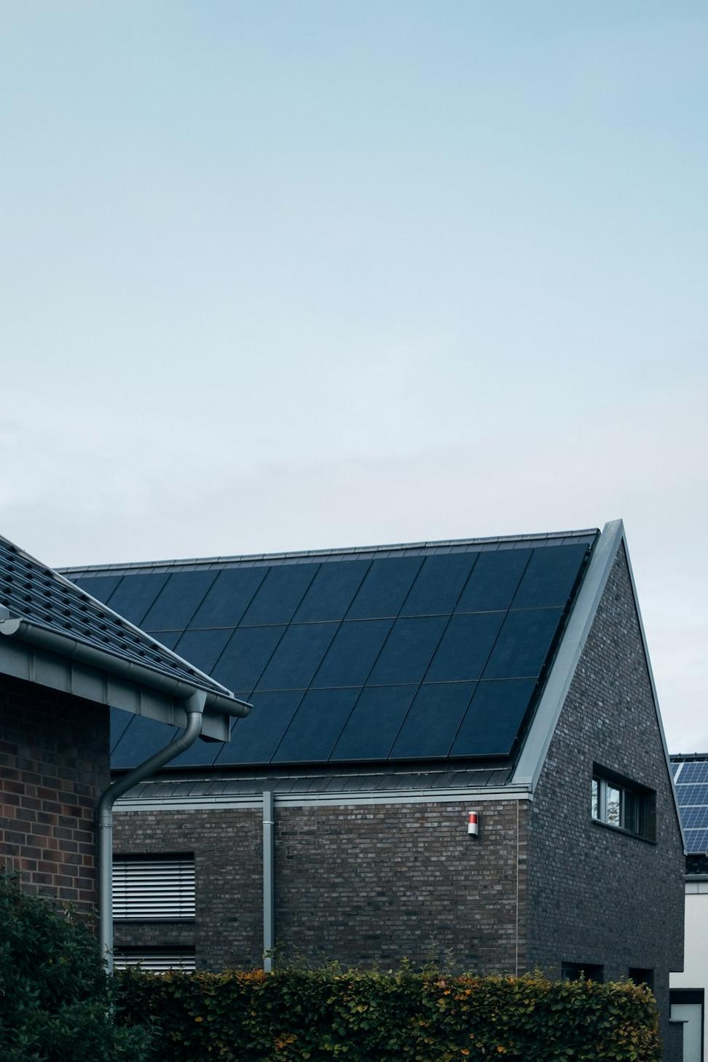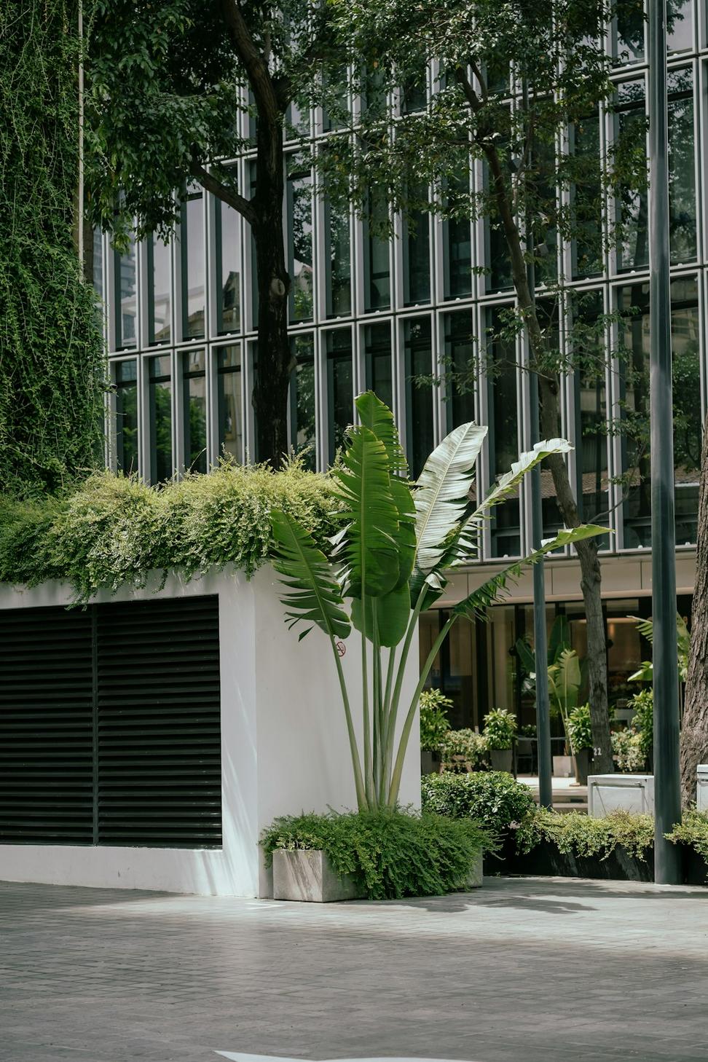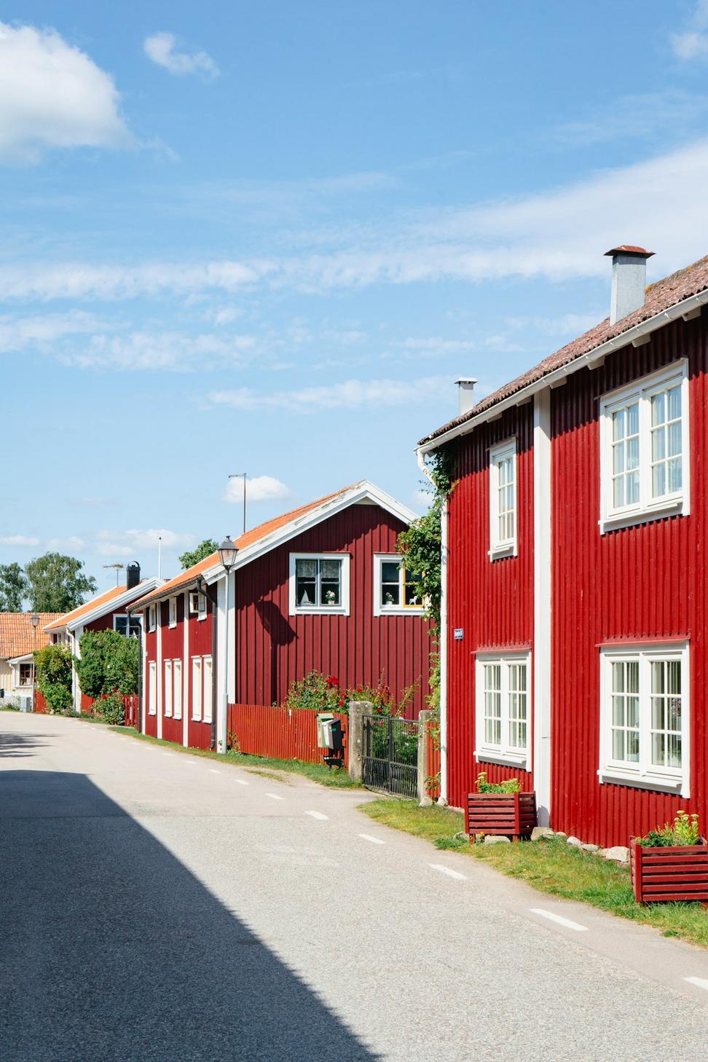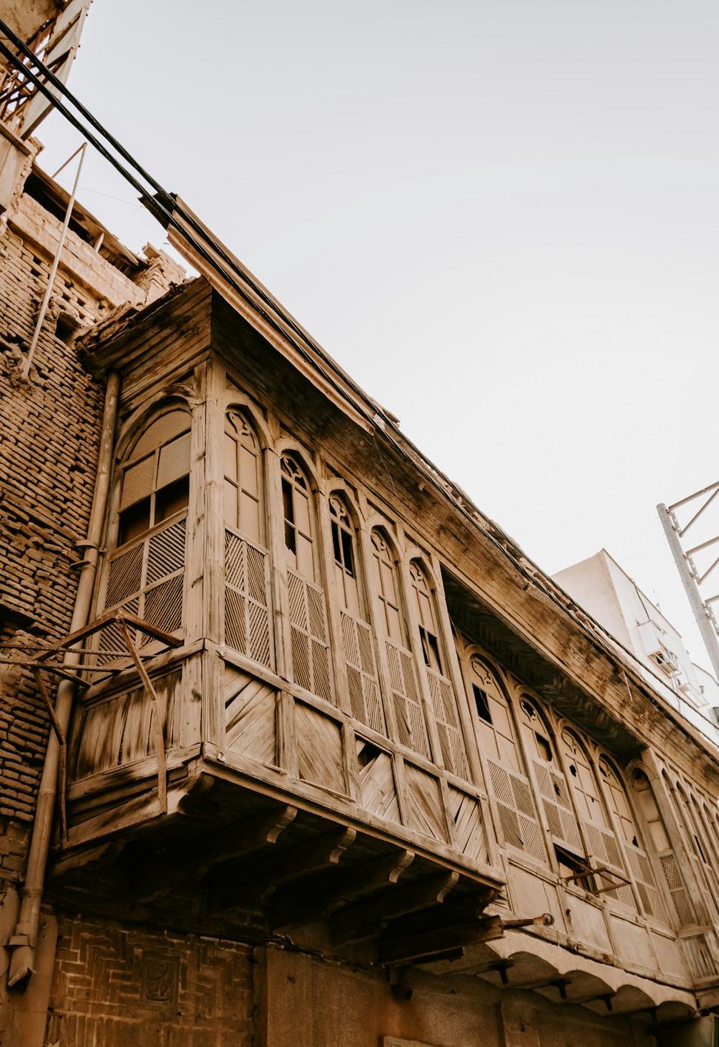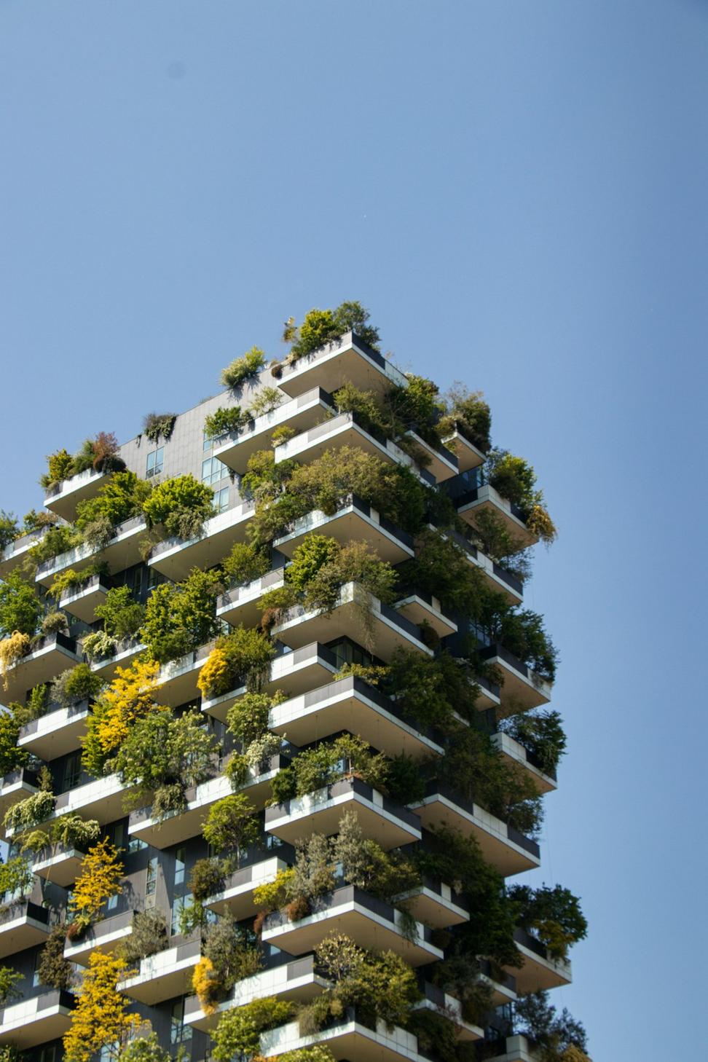
Why We're Kinda Obsessed with Green Building
Look, I'll be honest - when I first got into architecture, the "sustainable" projects felt a bit... let's say uninspired. But after spending years watching how buildings actually perform and talking with people who live in them, something clicked.
We've seen firsthand how thoughtful design cuts energy bills by 40-60%. We've watched clients go from skeptical to evangelical about their net-zero homes. And honestly? There's nothing quite like designing a space that works WITH the environment instead of fighting against it.
Every project we take on now has sustainability baked into the DNA - not as an afterthought or marketing gimmick, but as the foundation of how we think about space, materials, and human comfort.
