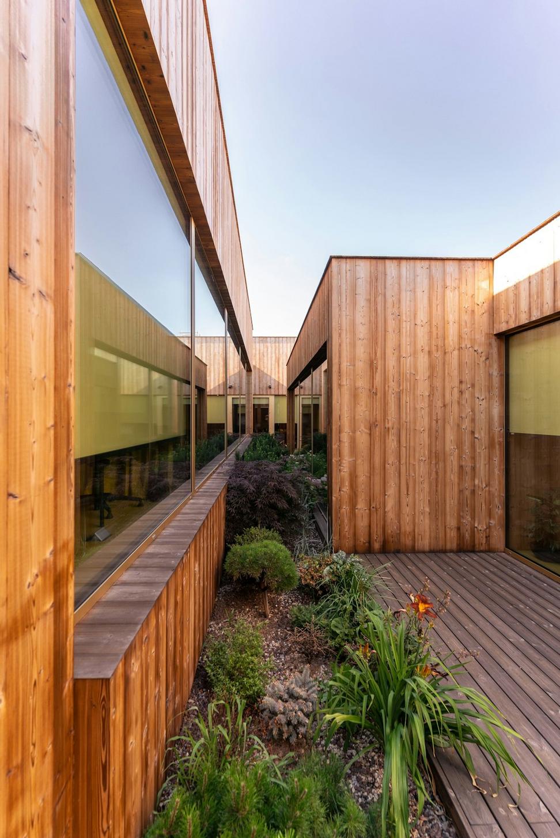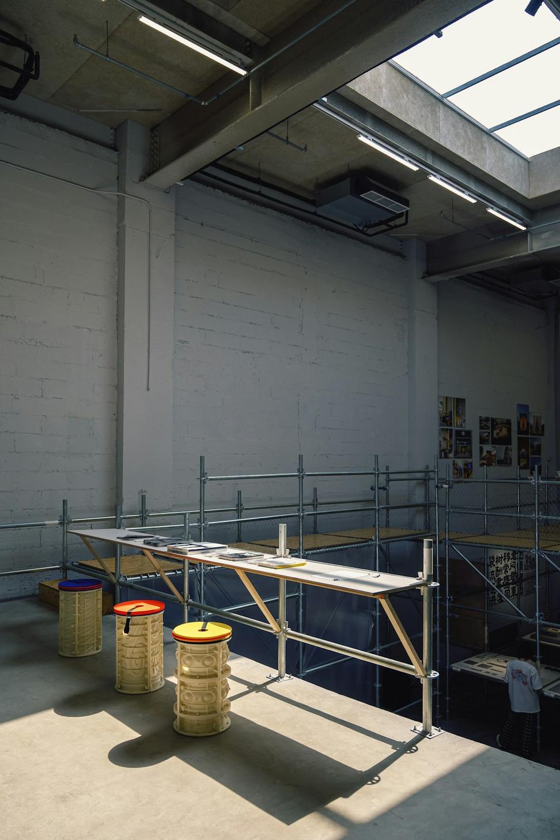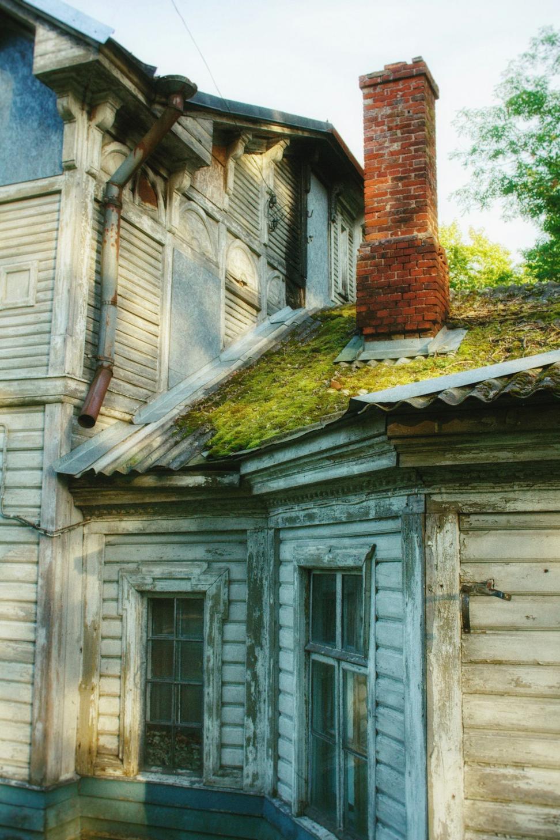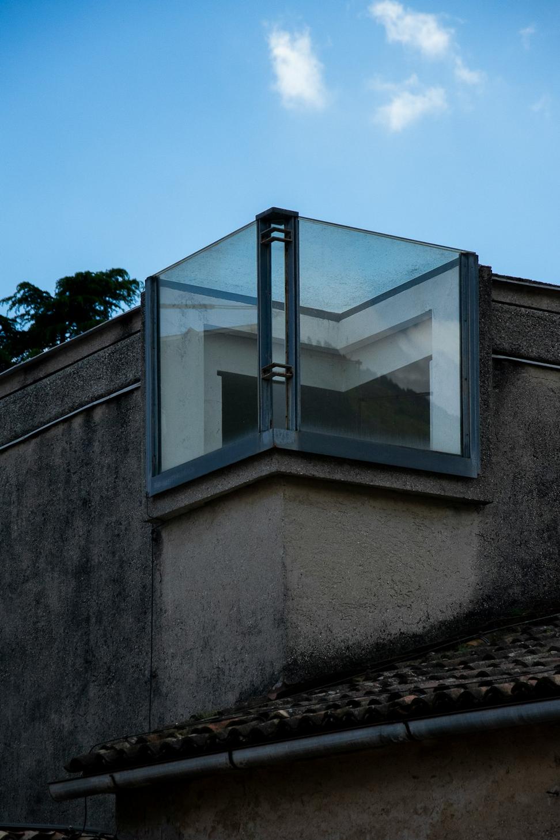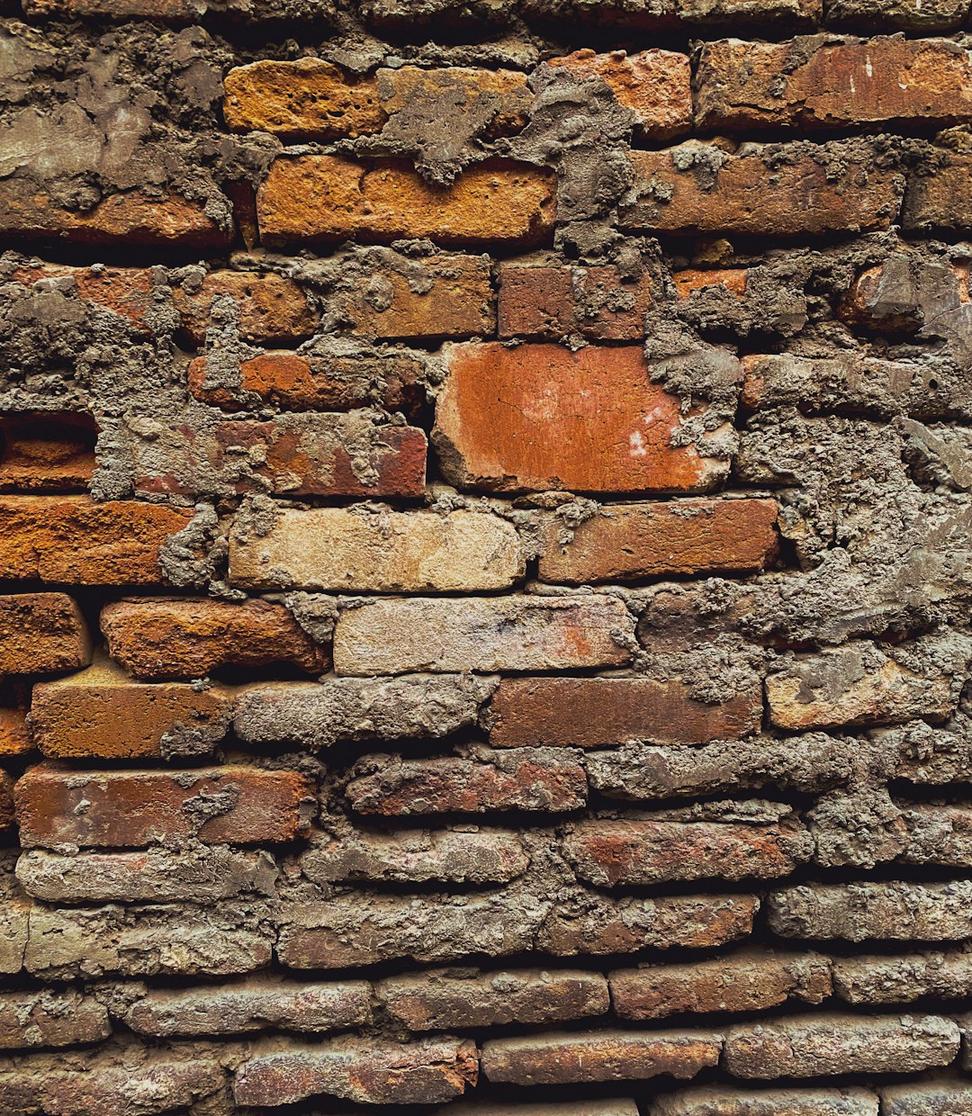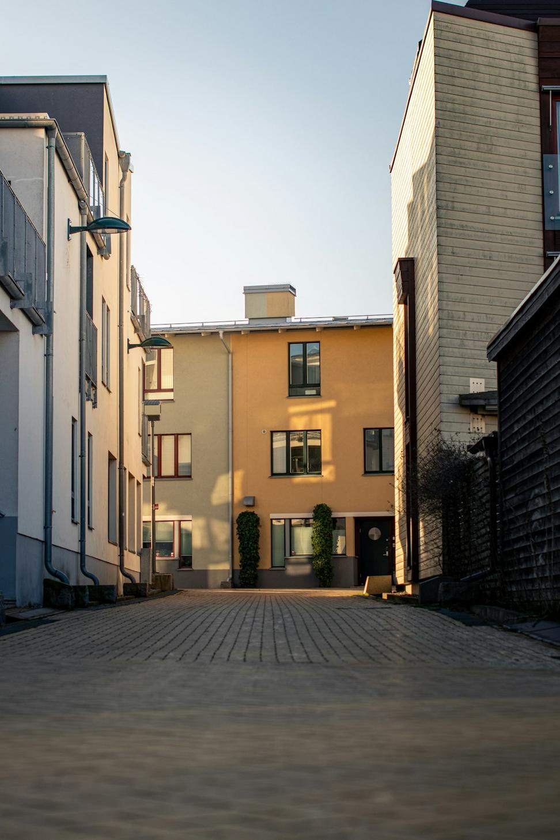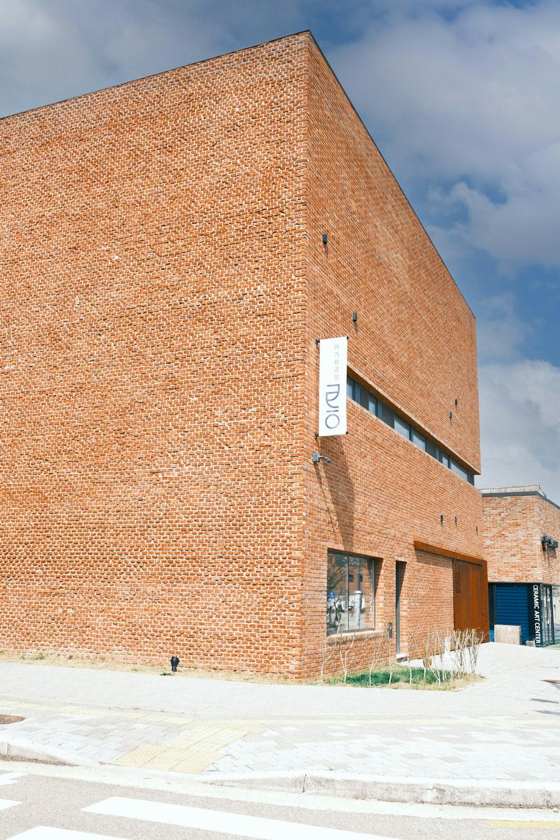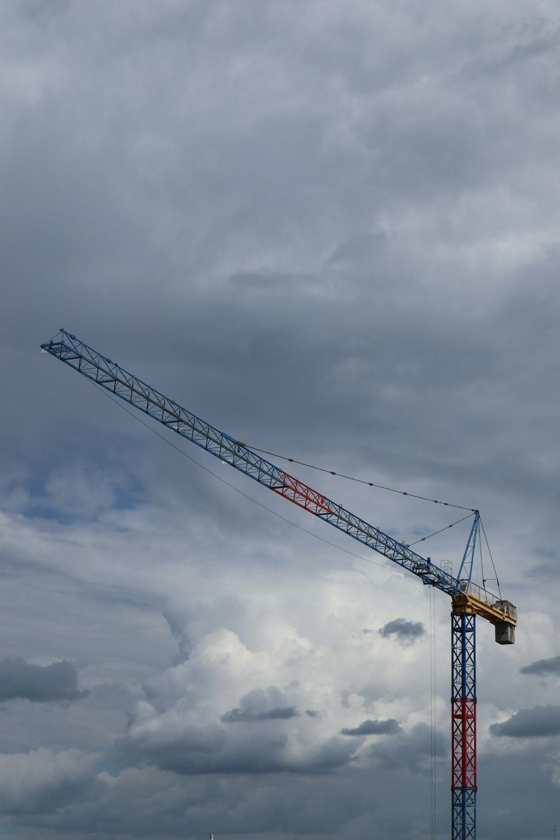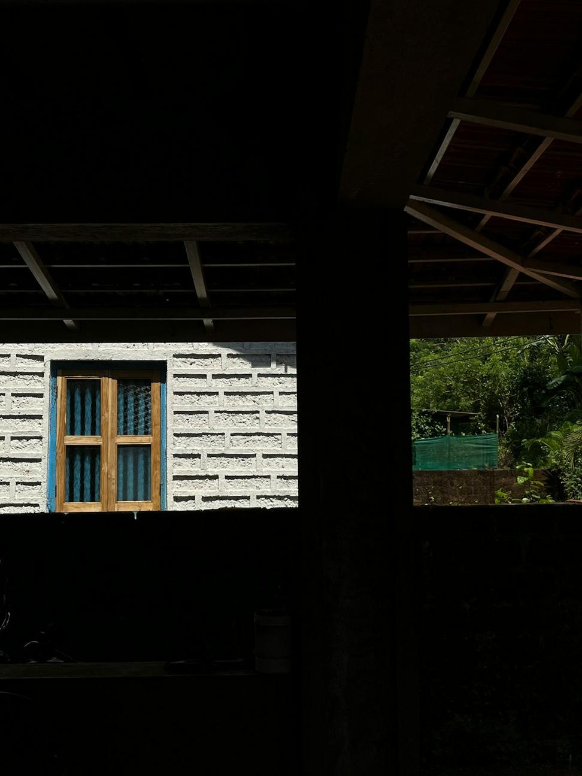From Tear-Down to Net-Zero
The Johnsons came to us with a 1960s box that was bleeding energy costs. They weren't keen on moving, so we pitched a full rebuild that'd hit passive house standards. Took about 18 months from demo to move-in.
What made this one special was integrating solar thermal with ground-source heat pump - not the easiest combo but it's been running beautifully for a year now.
Demo and foundation work - found some surprise drainage issues but sorted them early
Framing and envelope - triple-glazed windows from Germany took forever to arrive
Systems installation and interiors - blower door test passed first try which felt amazing
"We were nervous about the whole rebuild thing, but the team made it way less stressful than we thought. Our heating bills dropped by like 85% - it's kinda wild."
- Sarah Johnson, Homeowner
